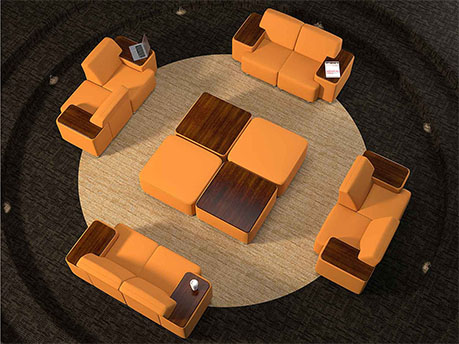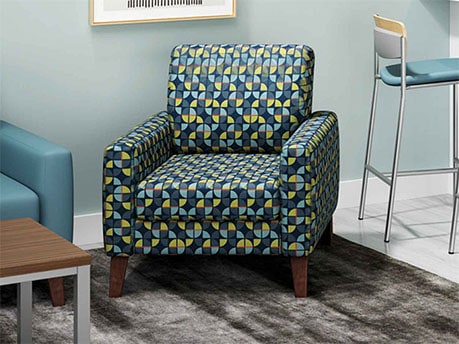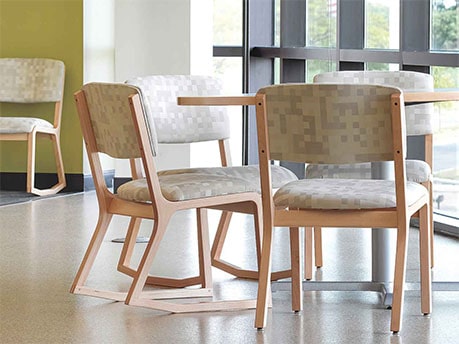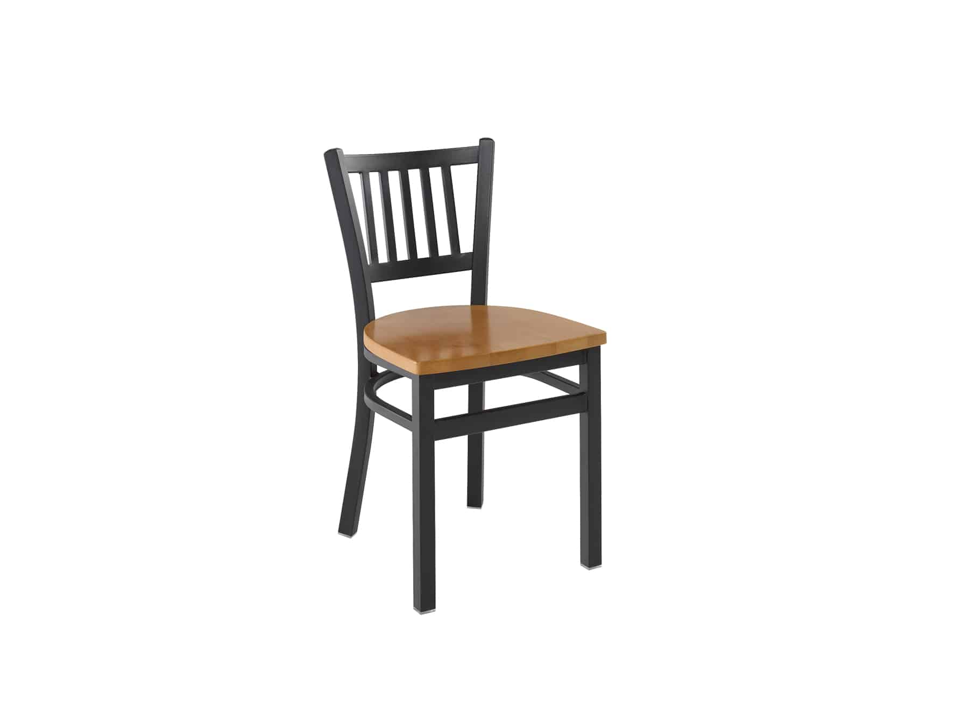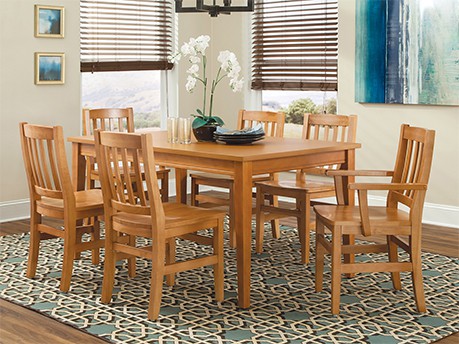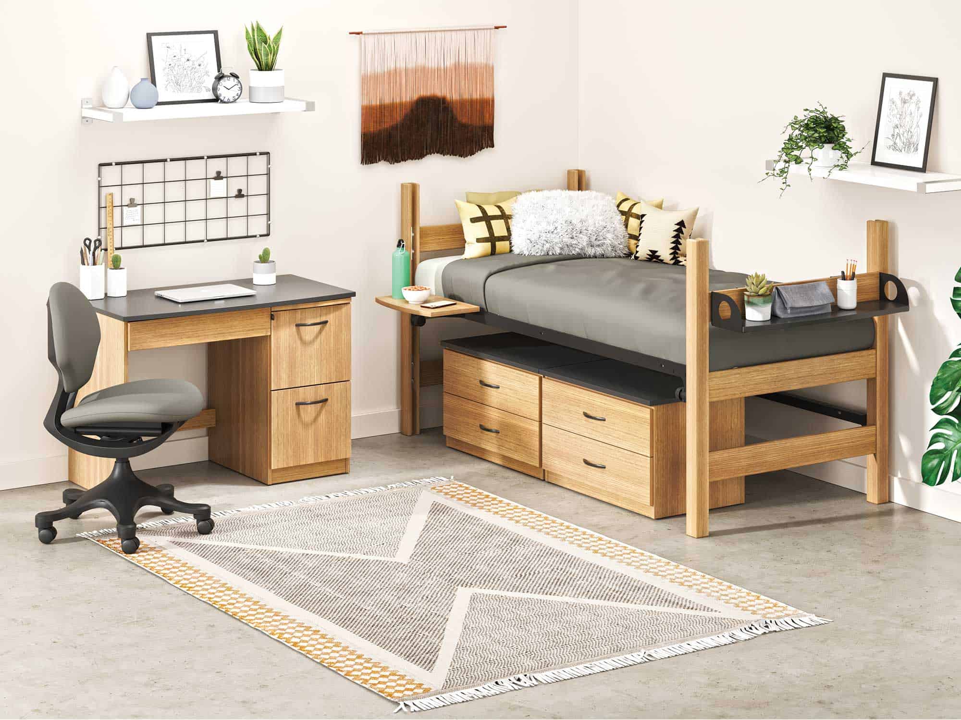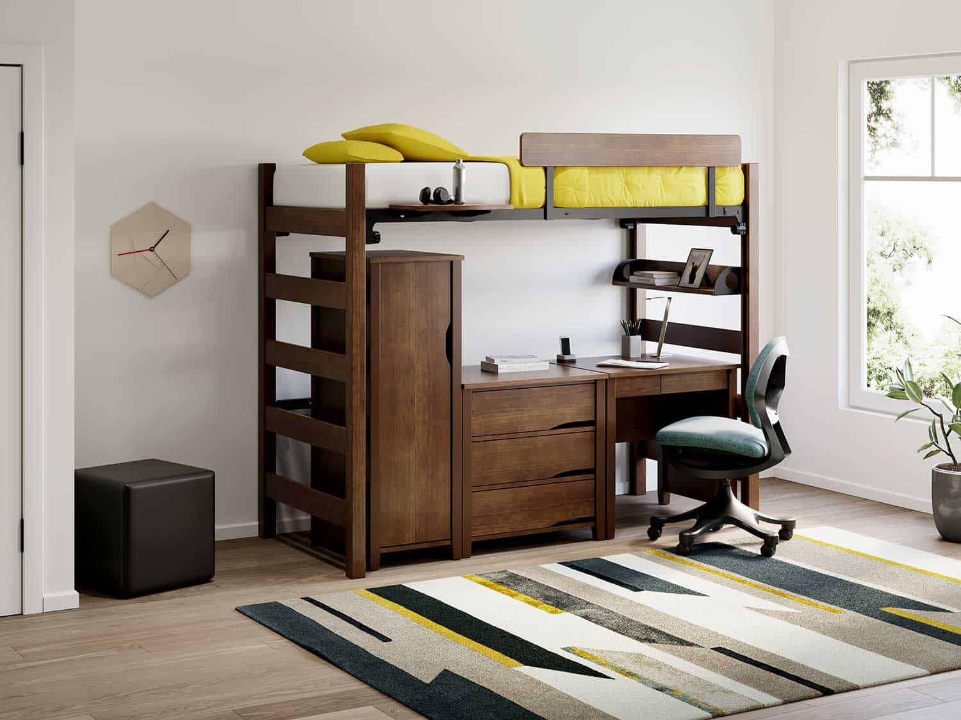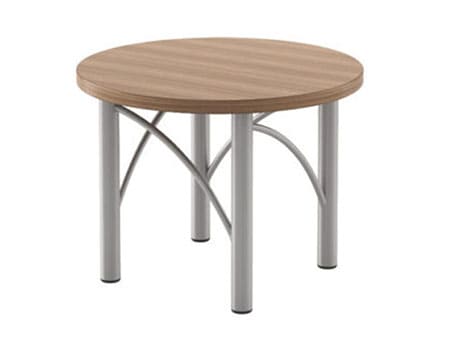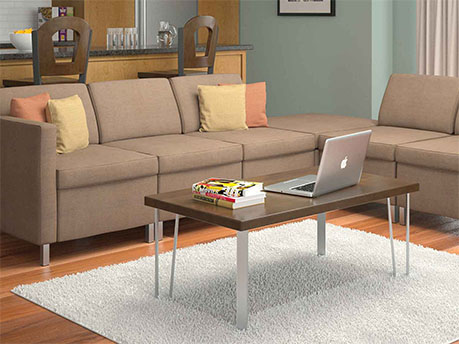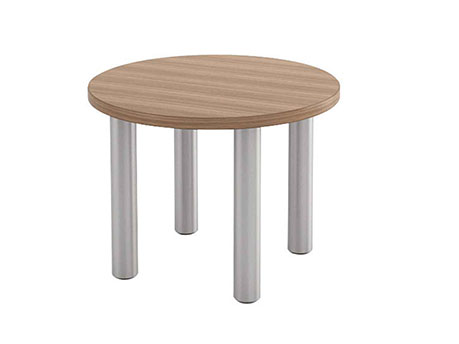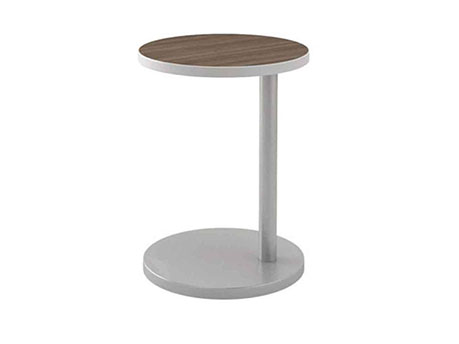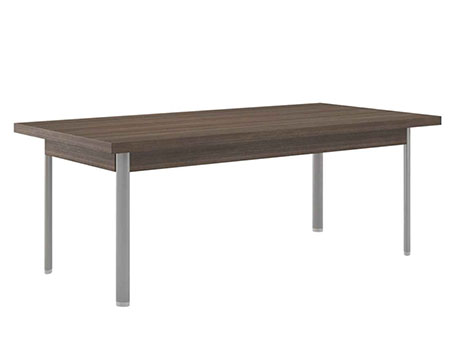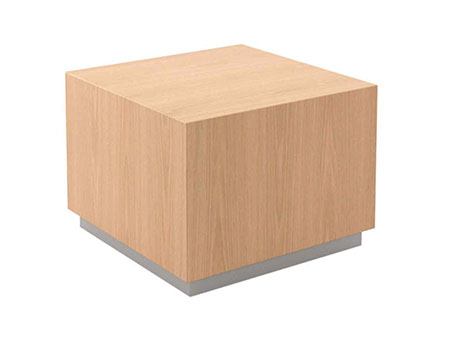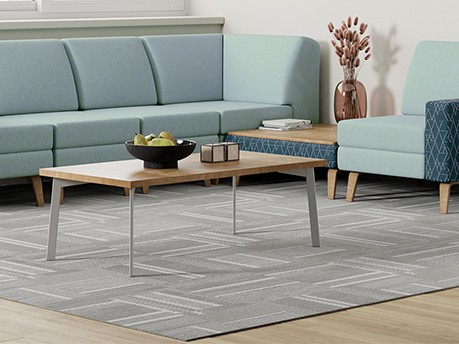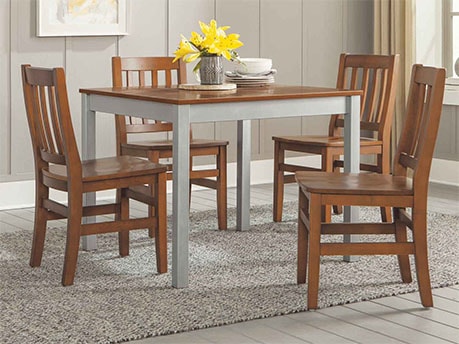2D symbols are available for most of our products, and 3D wireframes Revit files are available for our most popular products. Use the tabs below to browse and download files for use in your space planning application. If there is a model or format you are unable to find, please contact us for help.
2D Files
Each download contains a zipped folder that includes individual .dwg files for all available models in that line. The .dwg files are compatible with AutoCad and 2020 Cap & Giza.
Revit®
Each download contains a zipped folder that includes individual .dwg files for all available models in that line. The .dwg files are compatible with AutoCad and 2020 Cap & Giza.
- Amigo Occasional
- Dune Occasional
- Hale Benches
- Latitude Benches
- Latitude Chair
- Latitude Loveseat
- Latitude Sofa
- PlyFold
- PlyLok 2-& 3-Position
- PlyLok 4-Leg
- PlyLok Bar Stools
- PlyLok Counter Stools
- PlyLok Sled Base
- Pose Bar Stools
- Rally Armless
- Rally Aspire Chair
- Rally Aspire Loveseat
- Rally Aspire Sofa
- Rally Compose Chair
- Rally Compose Loveseat
- Rally Compose Sofa
- Rally Corner
- Rally Embrace Chair
- Rally Embrace Loveseat
- Rally Embrace Sofa
- Rally Indulge Chair
- Rally Indulge Loveseat
- Rally Indulge Sofa
- Rally Integrated Table
- Rally Round Ottomans
- Rally Square Ottomans
- Rally Wedge Ottomans
- Rally Wedge Table
- Rally Wedge Chairs
- Summit Tables
- Trumpet & Disc Occasional
- Trumpet & Disc Multi-Purpose
- Tubular Tables
3D
- 4700 Series Occasional
- Amigo Occasional
- Hale Benches
- Latitude Benches
- Latitude Chair
- Latitude Loveseat
- Latitude Sofa
- PlyFold
- Pose Bar Stools
- Pose Counter Stool
- Rally Aspire Chair
- Rally Aspire Loveseat
- Rally Aspire Sofa
- Rally Compose Chair
- Rally Compose Loveseat
- Rally Compose Sofa
- Rally Embrace Chair
- Rally Embrace Loveseat
- Rally Embrace Sofa
- Rally Indulge Chair
- Rally Indulge Loveseat
- Rally Indulge Sofa
- Rally Integrated Table
- Rally Square Ottomans
- Summit Tables
- Trumpet & Disc Occasional
- Trumpet & Disc Multi-Purpose
- Tubular Tables
- Upland Chairs
- Upland Bar Stools











